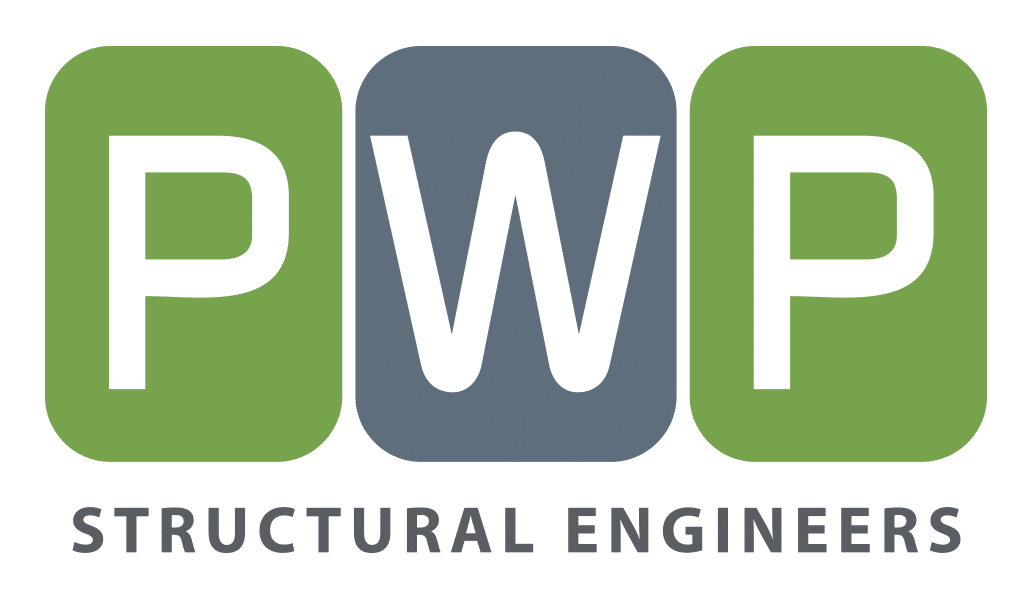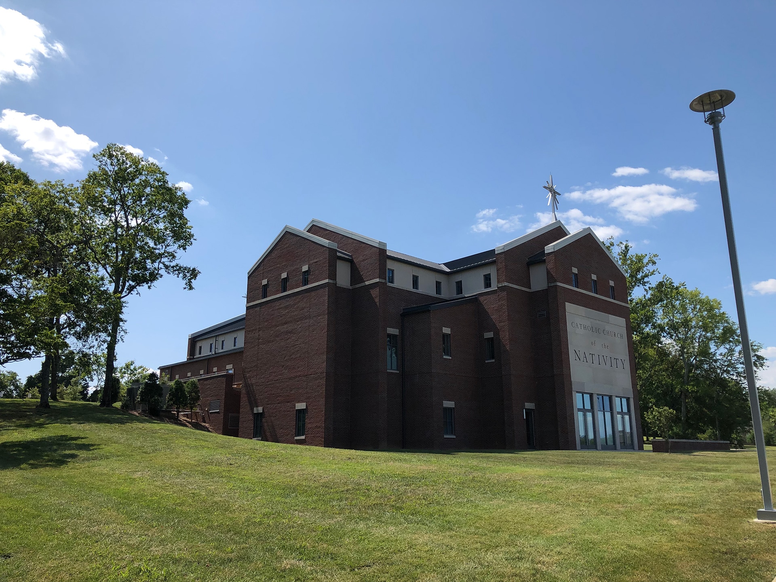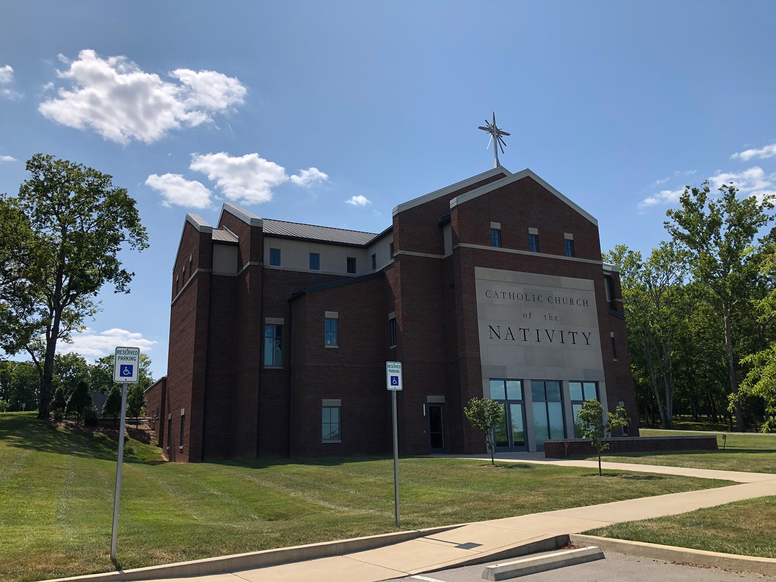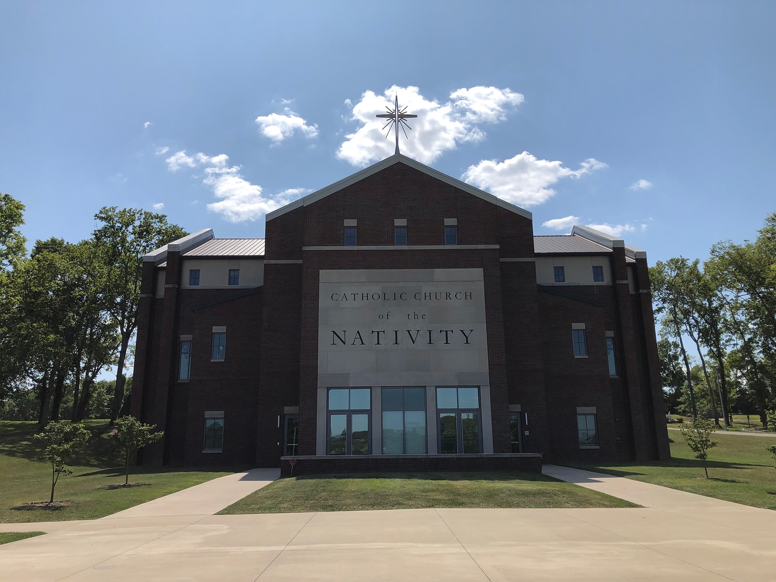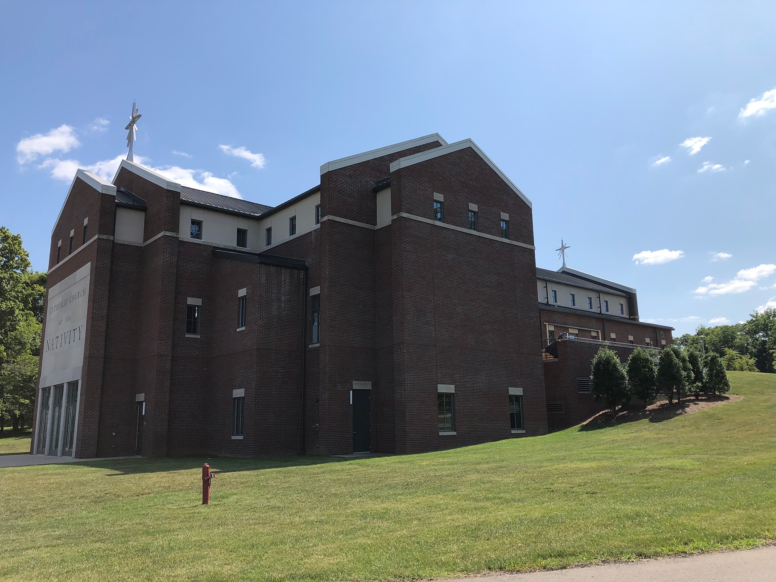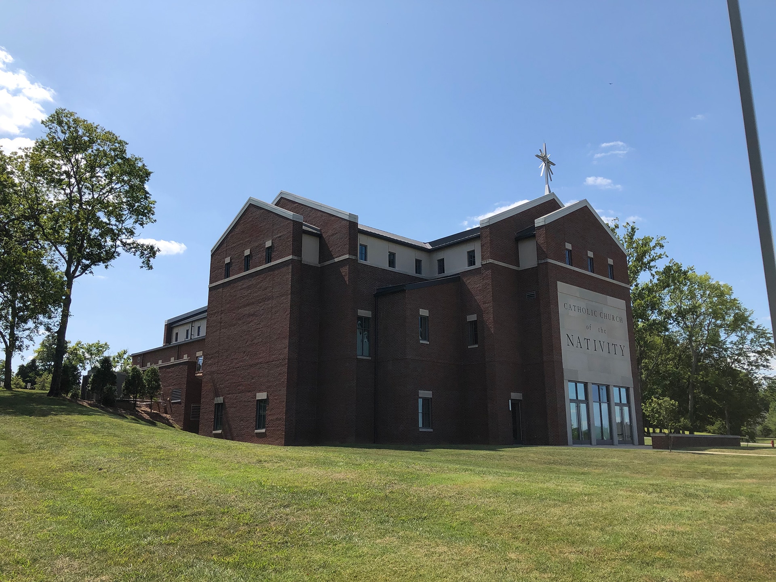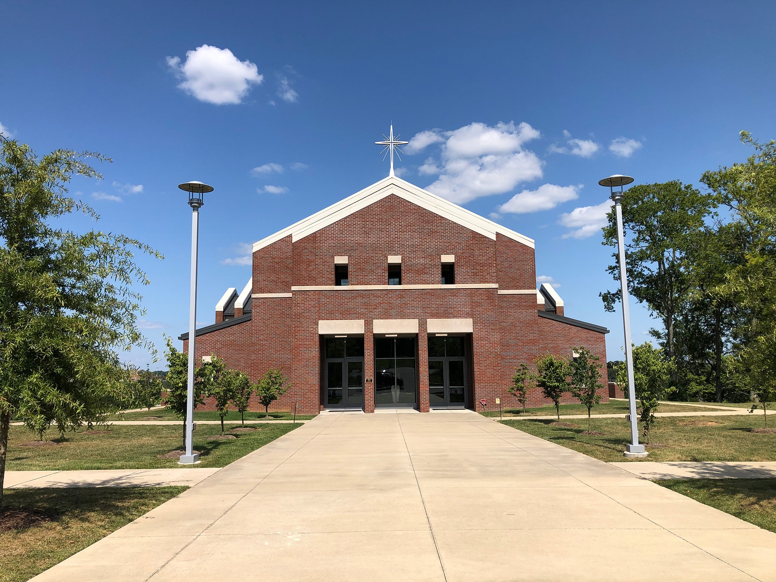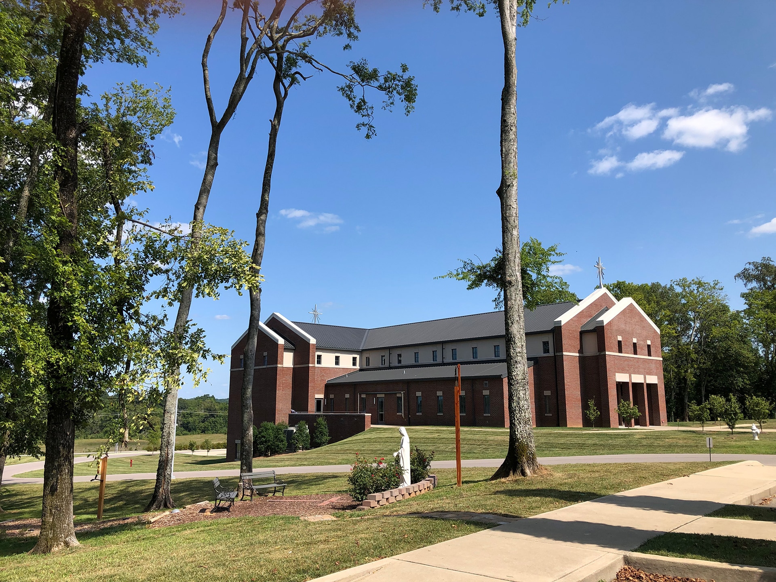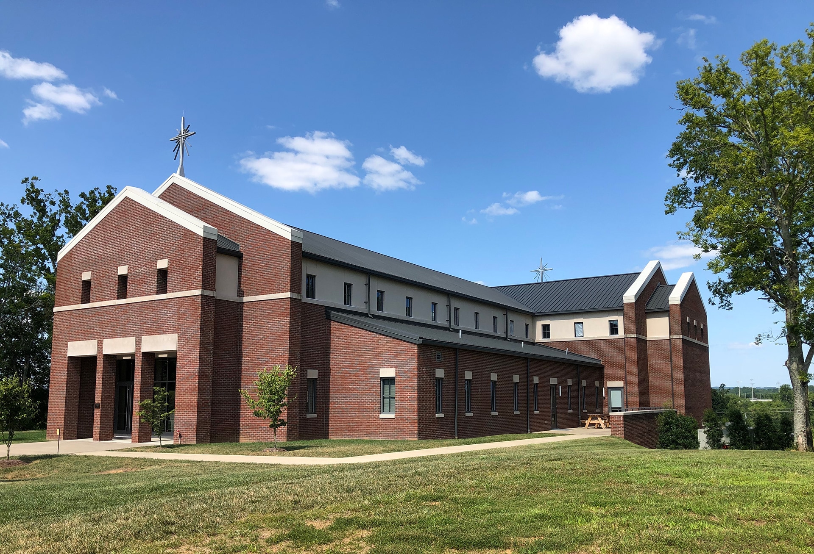
Catholic Church of the Nativity
Category
InstitutionalAbout This Project
Location: Thompson Station, TN
Architect: Bauer Askew Architecture, PLLC
Photographer: PWP Structural Engineers, LLC
Category: Institutional
About: This project is a new construction multipurpose Church facility. It includes classroom spaces in the lower level with a sanctuary, gathering hall, and offices on the main level. The structural system includes a composite steel framed floor while the roof is framed with long span steel trusses. The foundation system includes cast-in-place concrete basement walls and conventional spread footings. The building is clad with brick.
