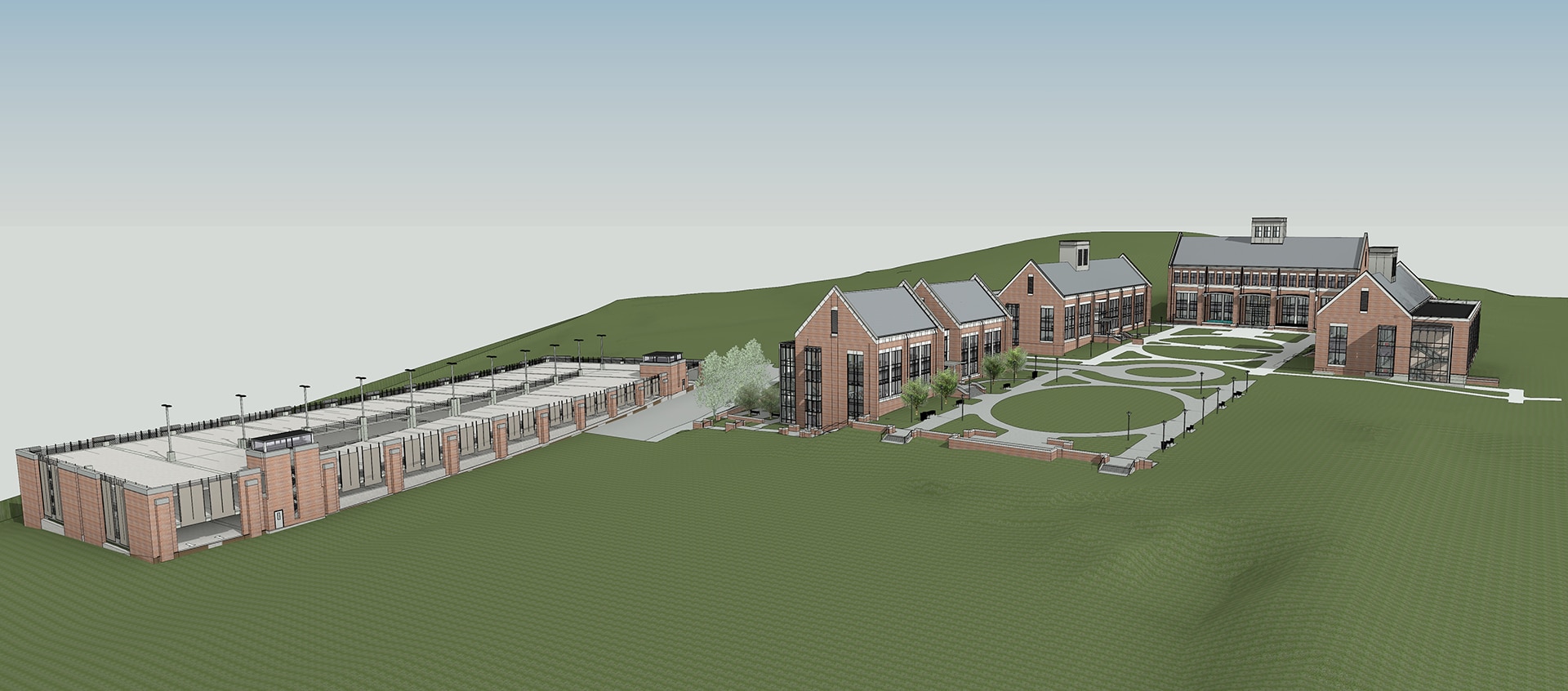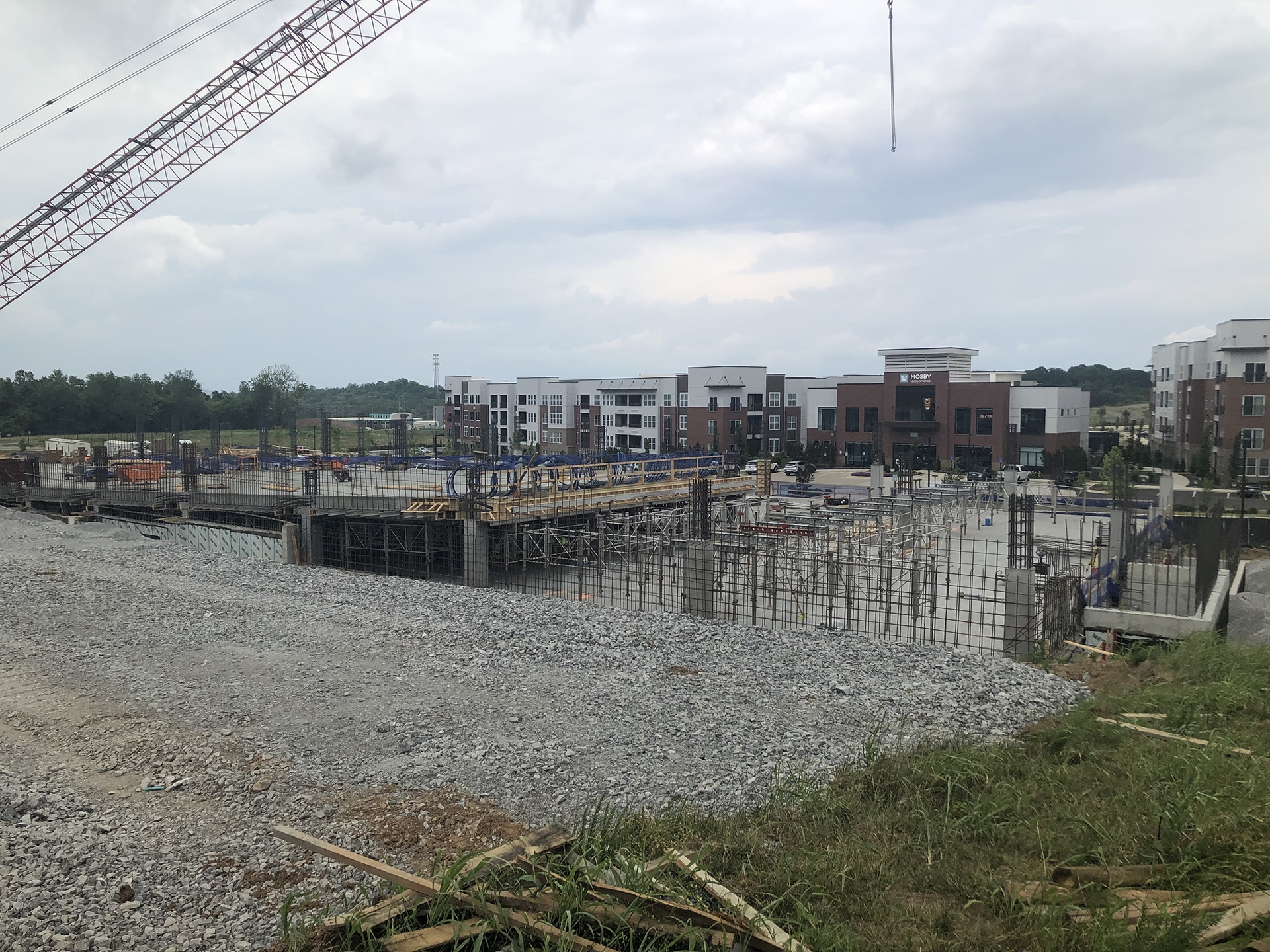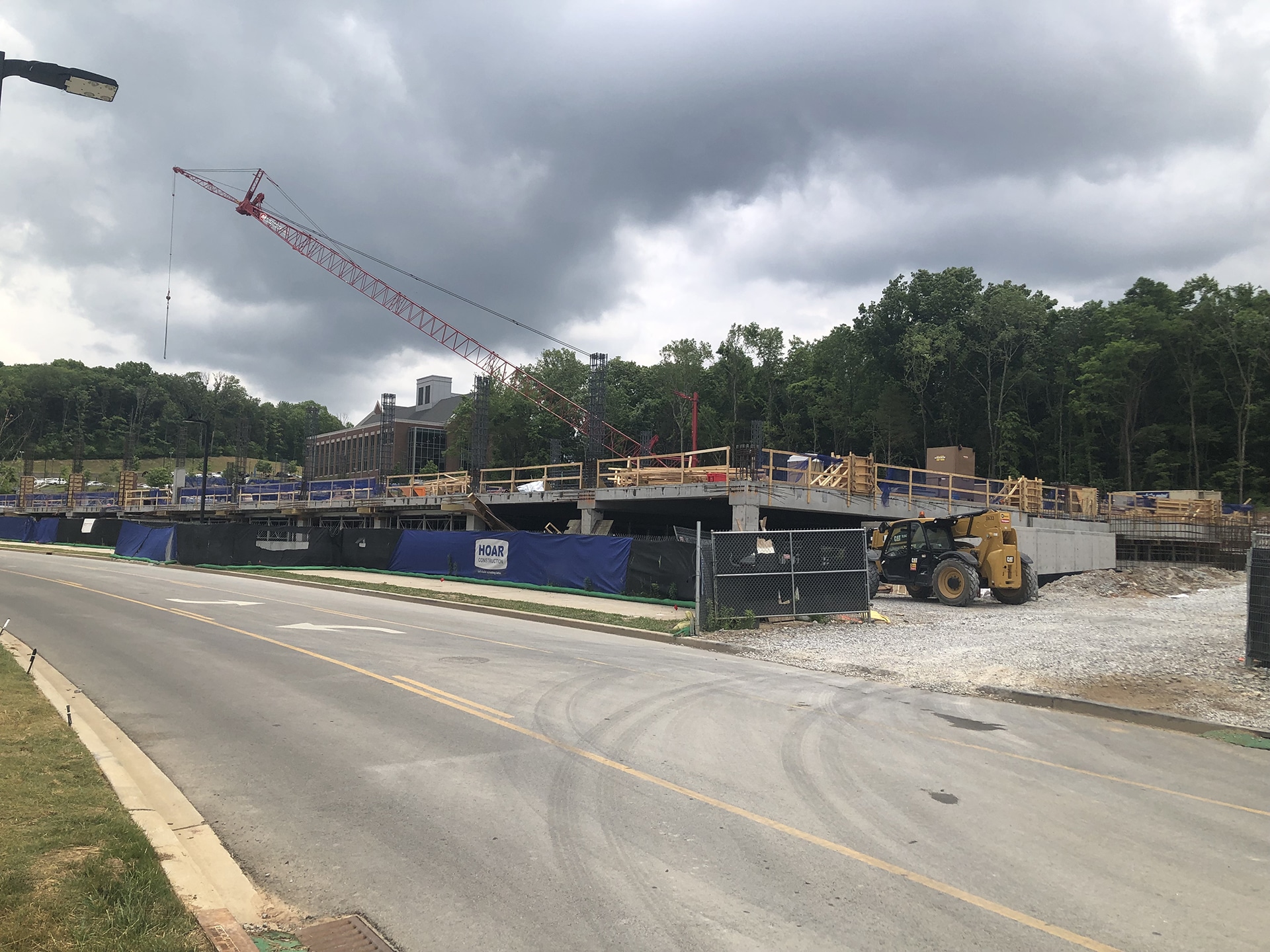
Columbia State Parking Garage
Category
ParkingAbout This Project
Location: Franklin, TN
Architect: Bauer Askew Architecture, PLLC
Photographer: Bauer Askew Architecture, PLLC (Rendering) and PWP Structural Engineers, LLC
About: PWPSE served as the engineer of record for this 4-level parking garage. The structural system includes a one-way cast-in-place post-tensioned concrete system. The one-way slab and beam system provided +60 foot clear spans, allowing for column free parking areas. The columns and post-tensioned beams were utilized to provide lateral support for wind, earthquake, and lateral earth pressures from the two-story retaining/basement walls.



