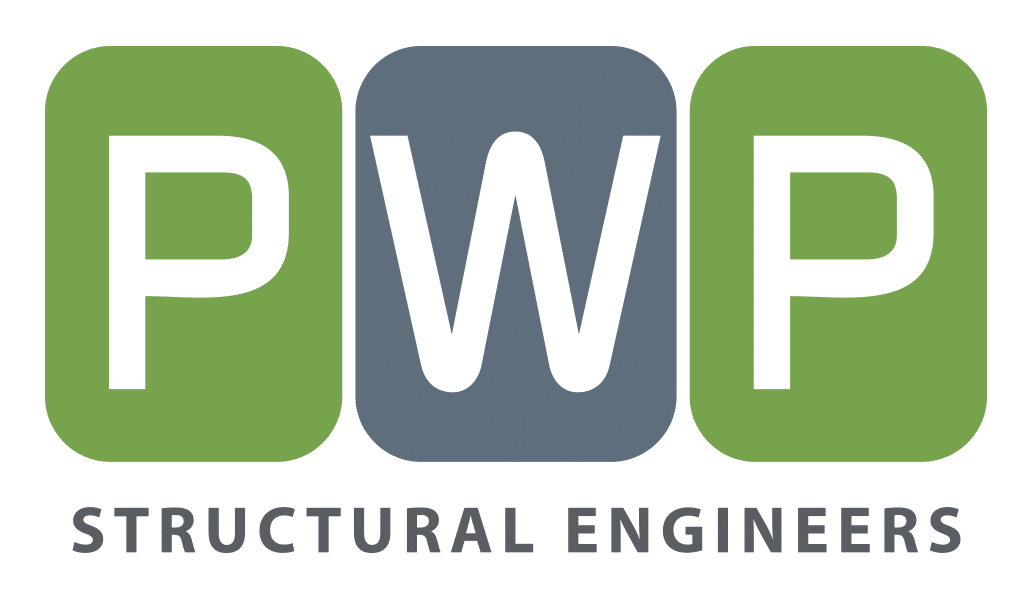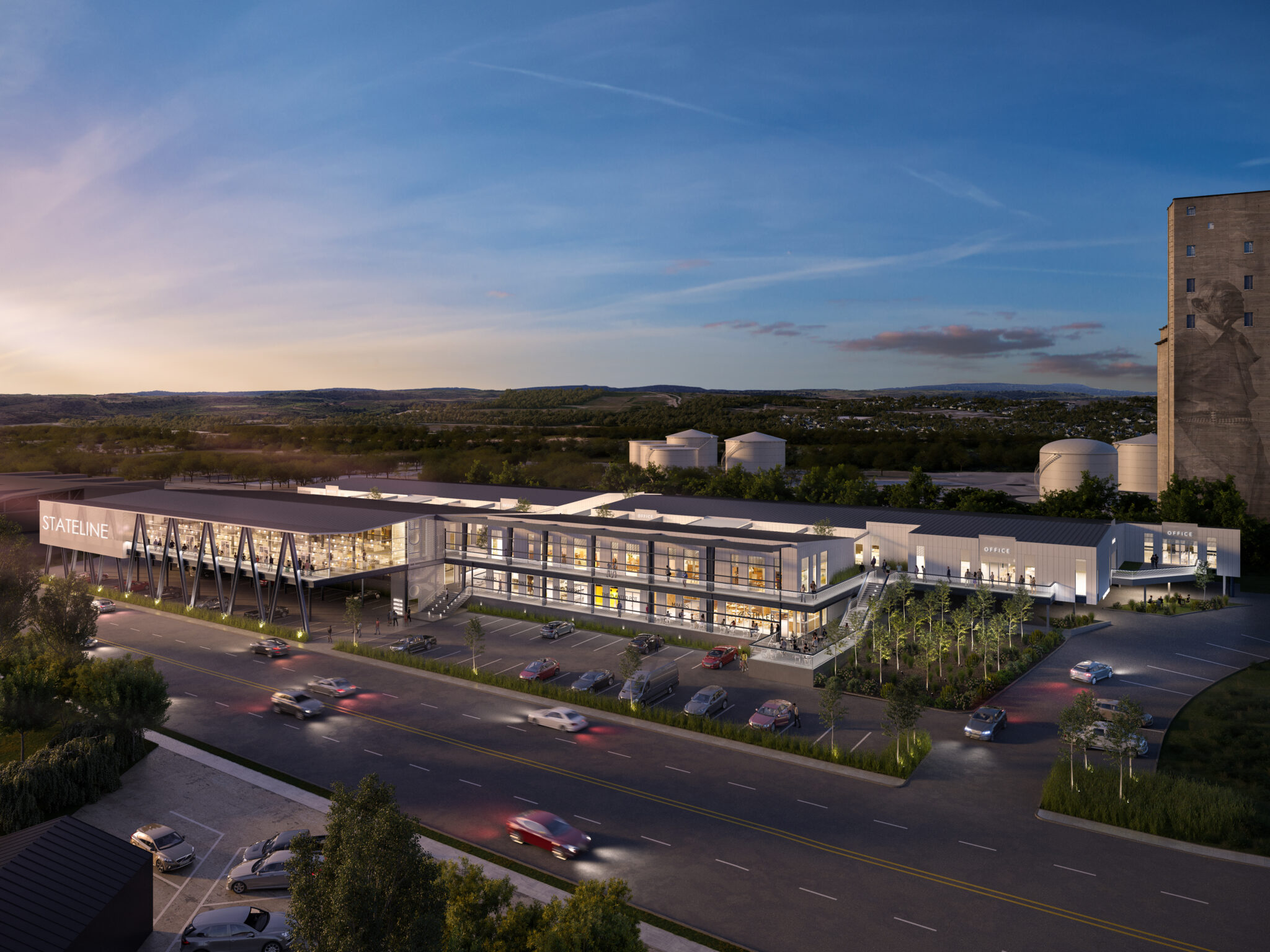
Stateline (5300 Centennial)
Category
Retail/OfficeAbout This Project
Location: Nashville, TN
Architect: Centric Architecture
Rendering: Centric Architecture
About: The project was a 168,000 sq. ft. mixed used project. The structural portion of the project included adding a new second floor inside three separate existing metal buildings. The floor was steel framed and supported by shallow spread footings. The area below the second floor was used for parking. There also were three new two-story steel structures that were at the perimeter of the existing buildings.

