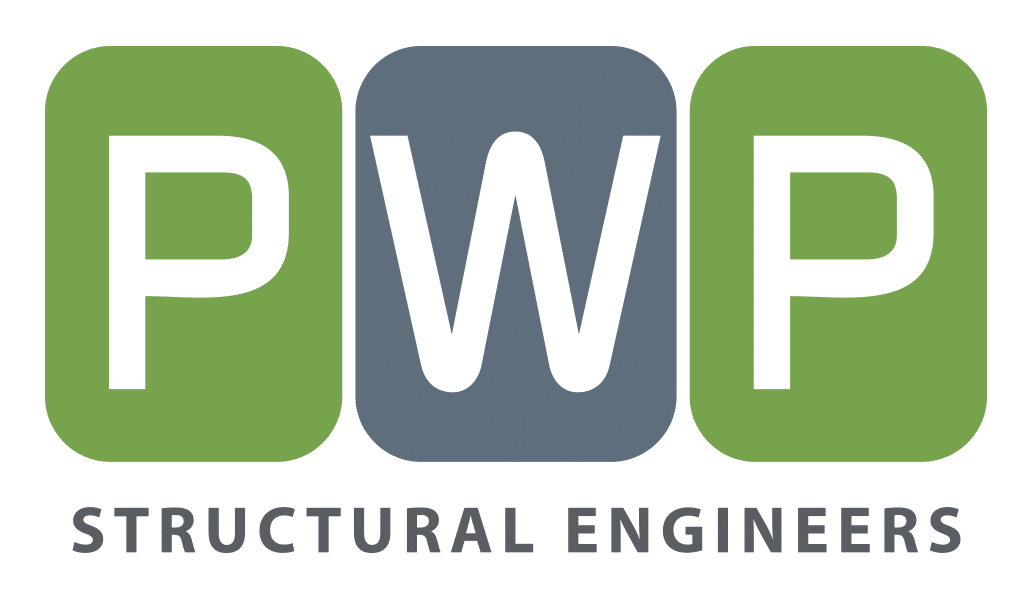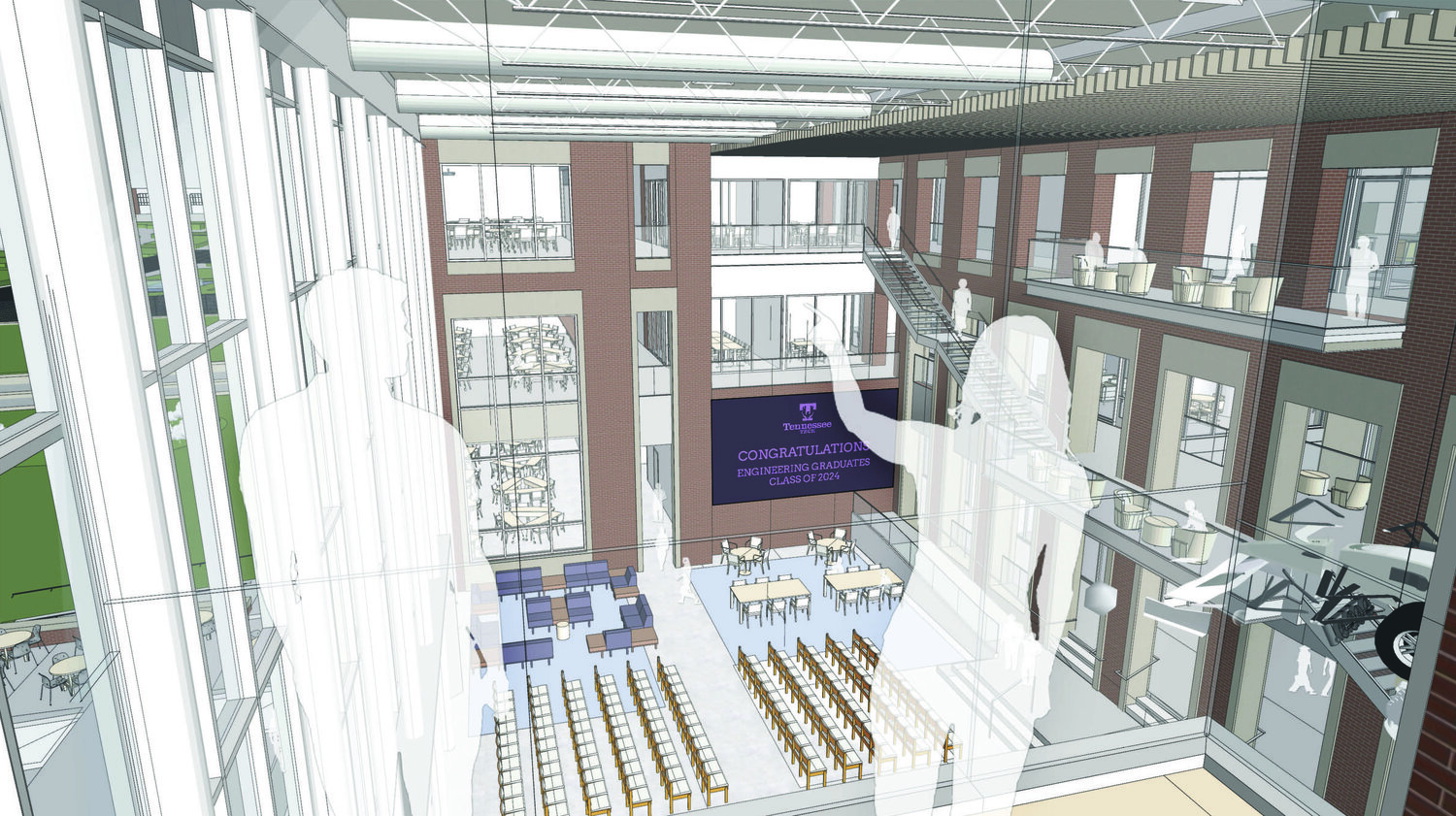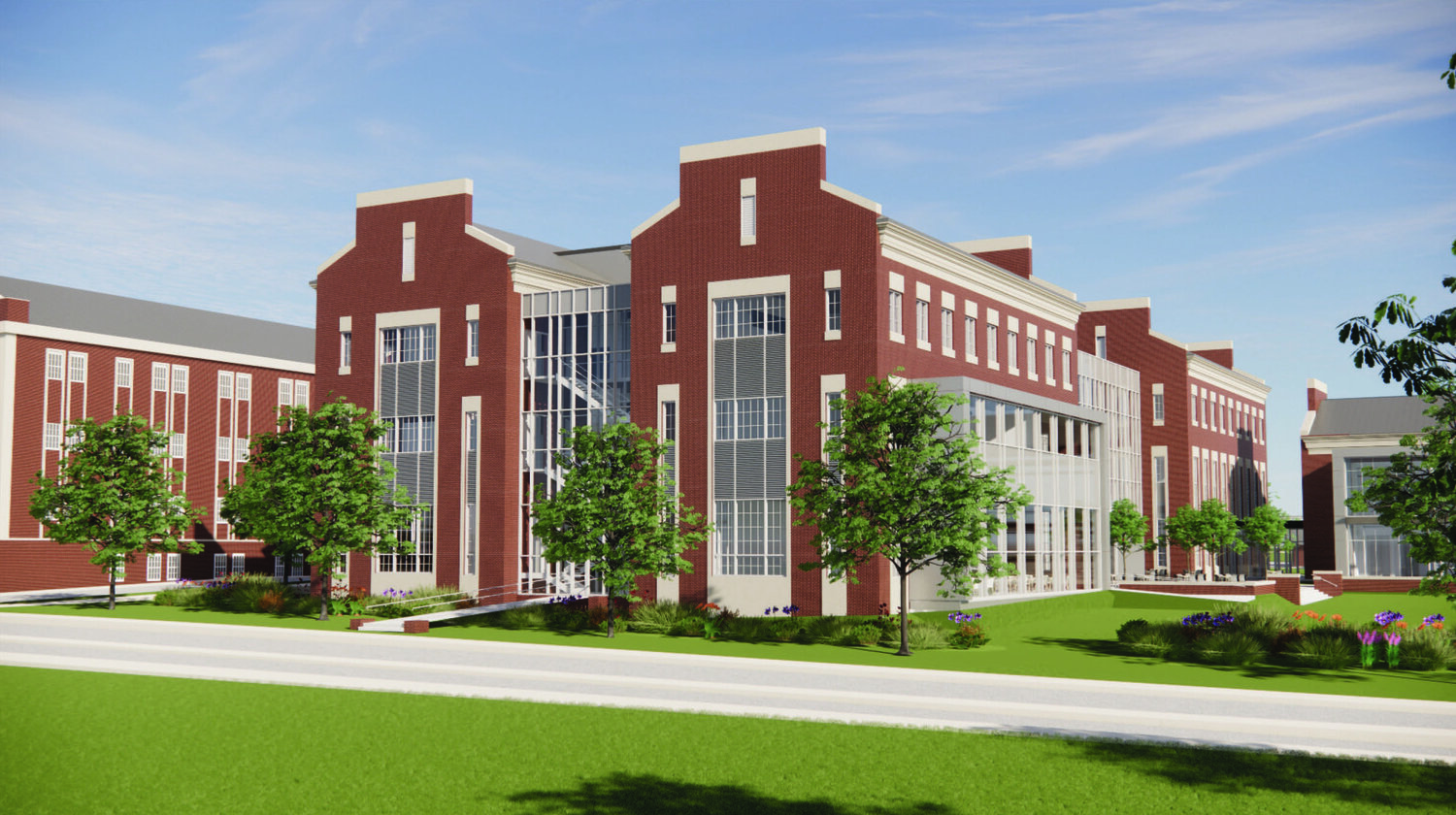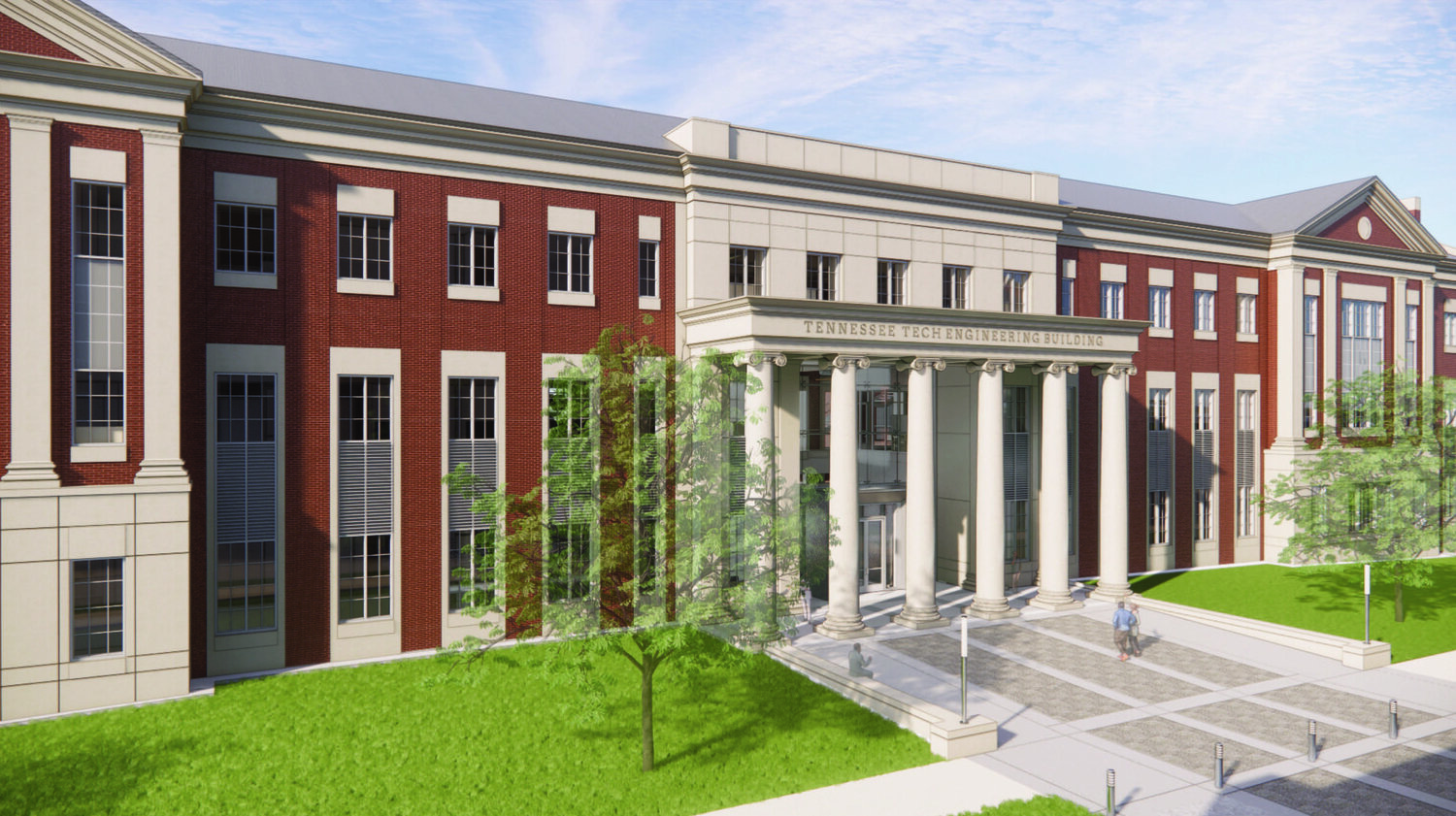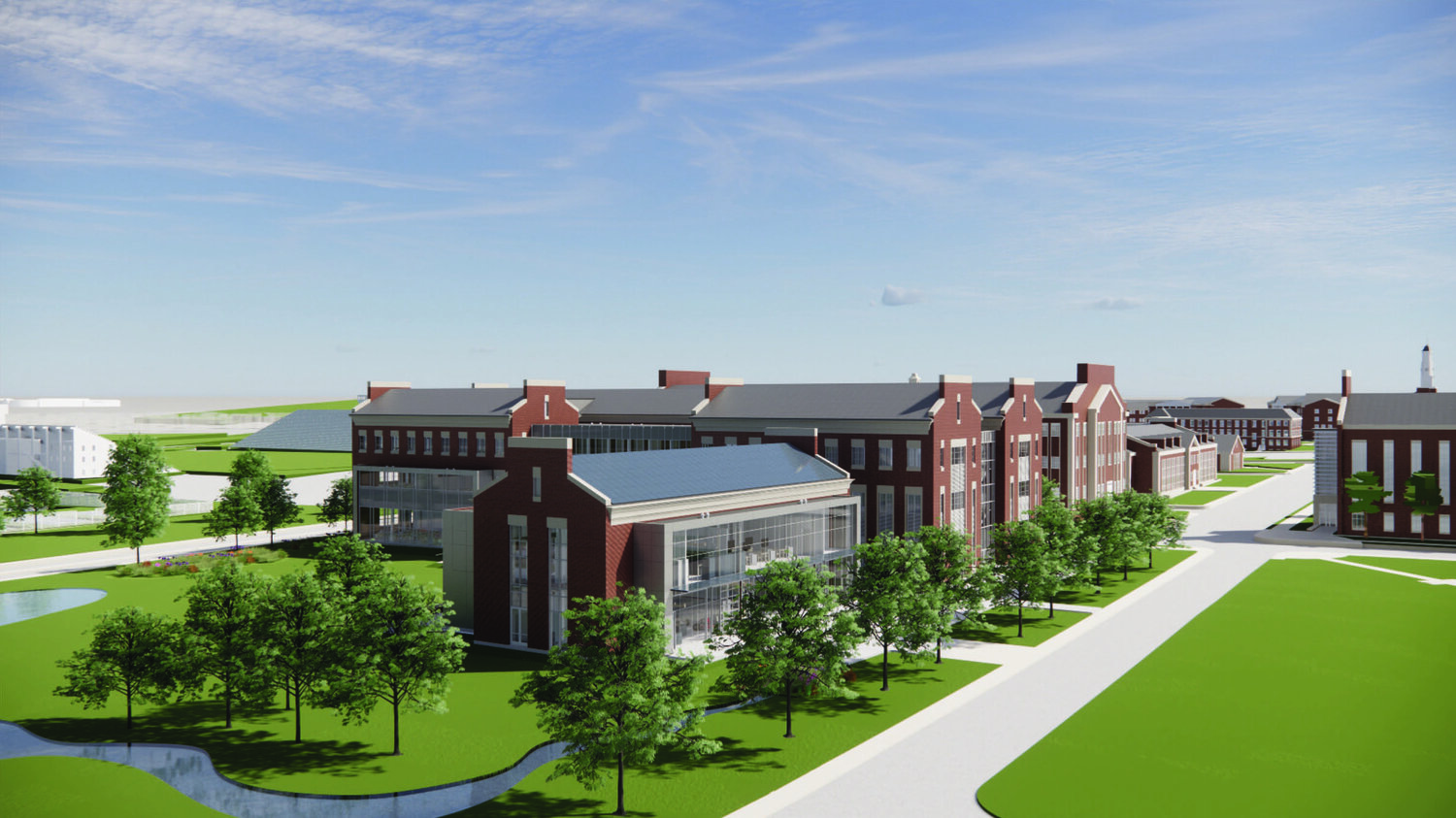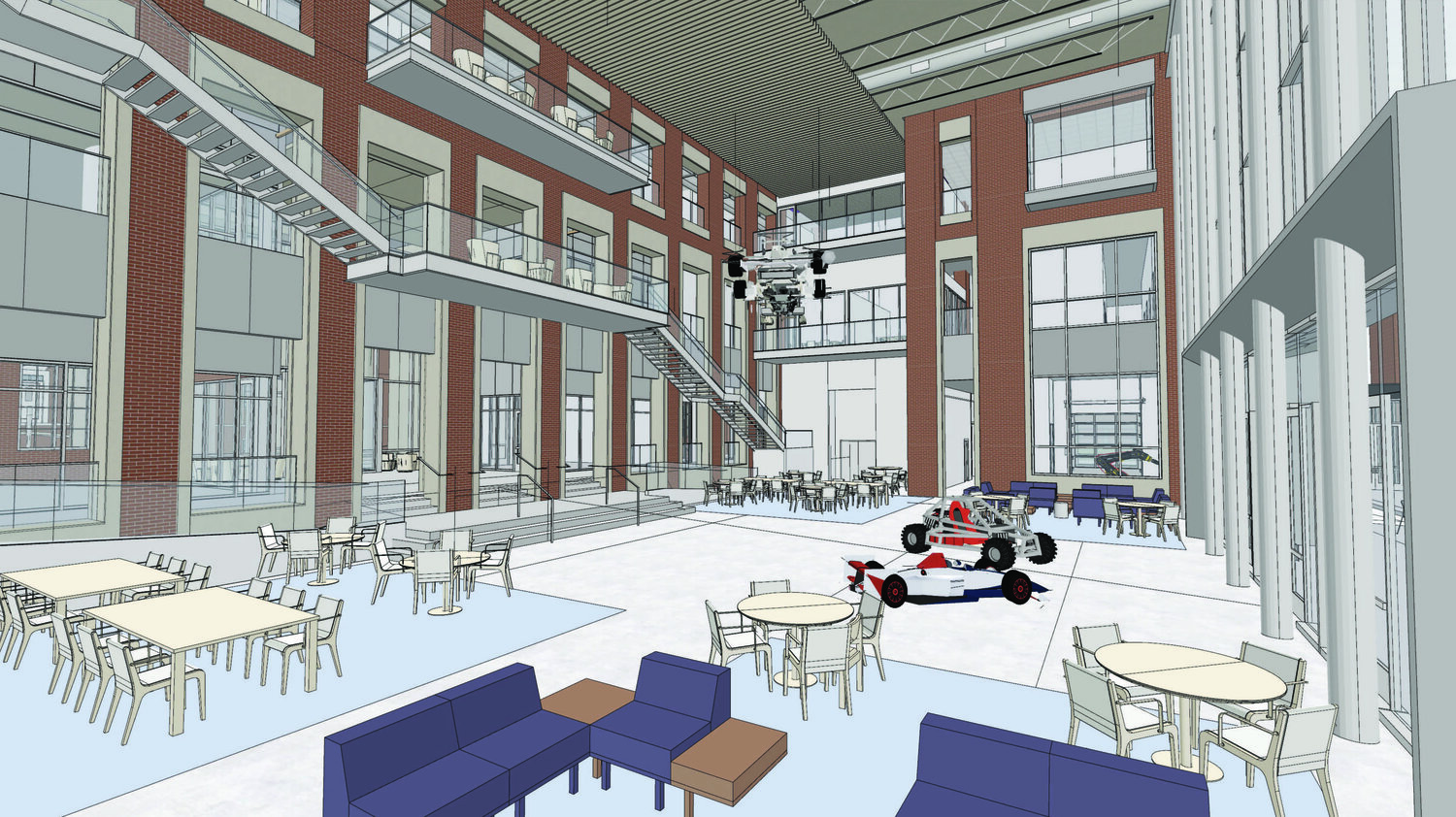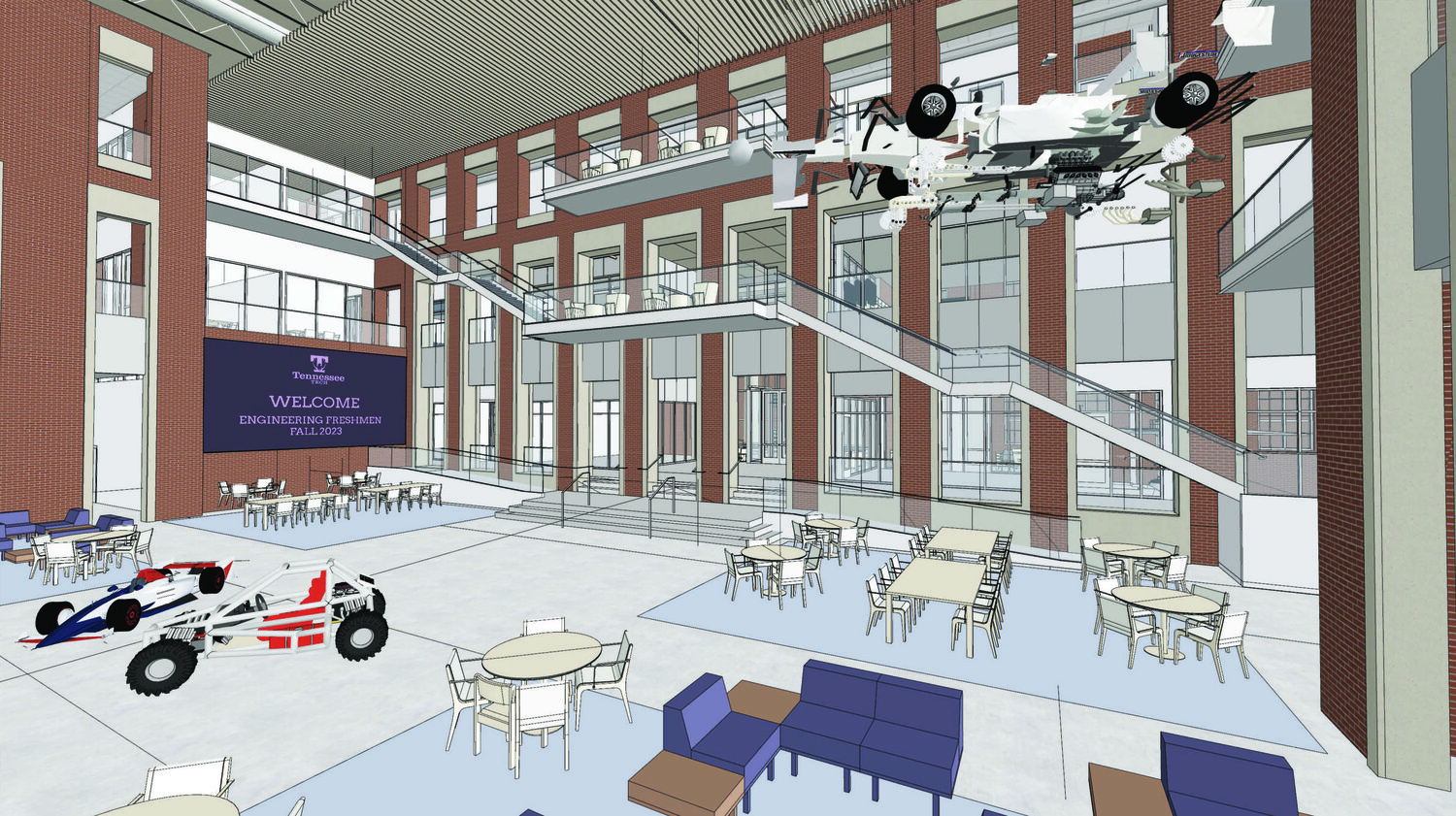
Tennessee Tech University Engineering Building
Category
InstitutionalAbout This Project
Location: Cookville, TN
Architect: Upland Design Group
Renderings: Bauer Askew Architecture, PLLC
About: This new engineering building at the Tennessee Tech campus is a three story classroom and laboratory building. The building includes approximately 100,000 square feet of classrooms, laboratories, lecture halls, office spaces, and a special projects lab. The structural system includes a composite steel floor system that is designed to minimize floor vibrations for sensitive equipment. Steel moment frames were utilized for the lateral system and the building is founded on a rammed aggregate pier system.
