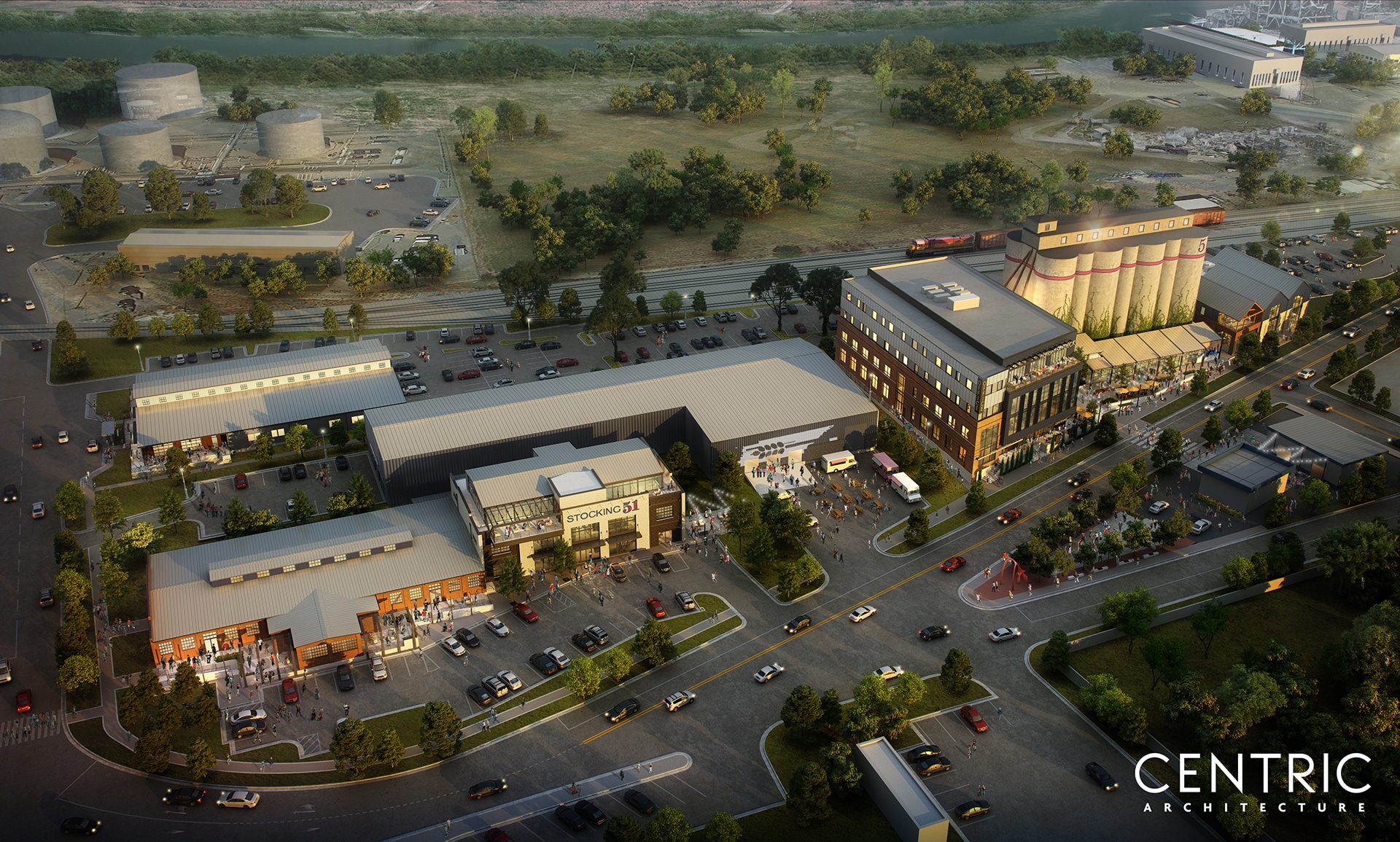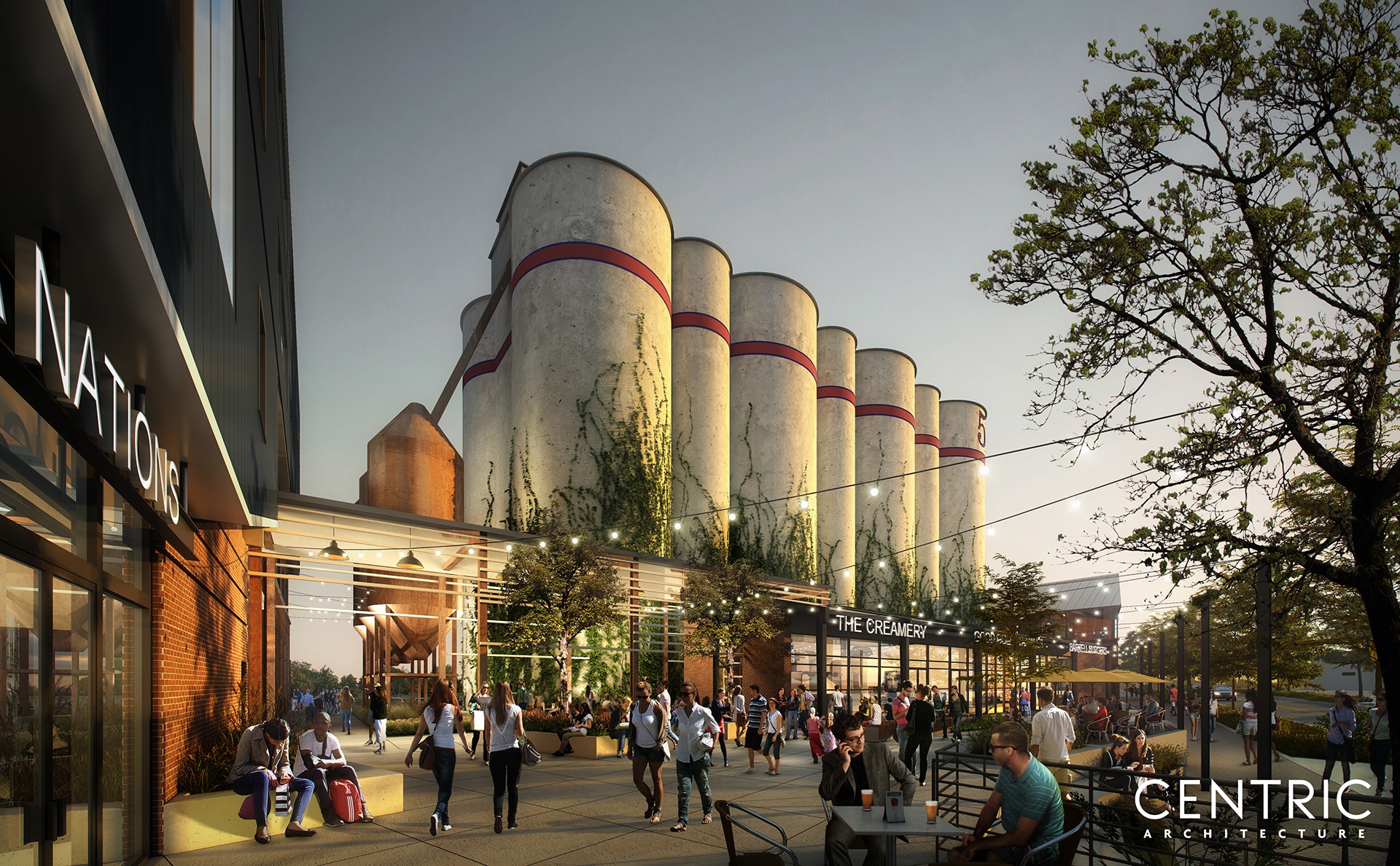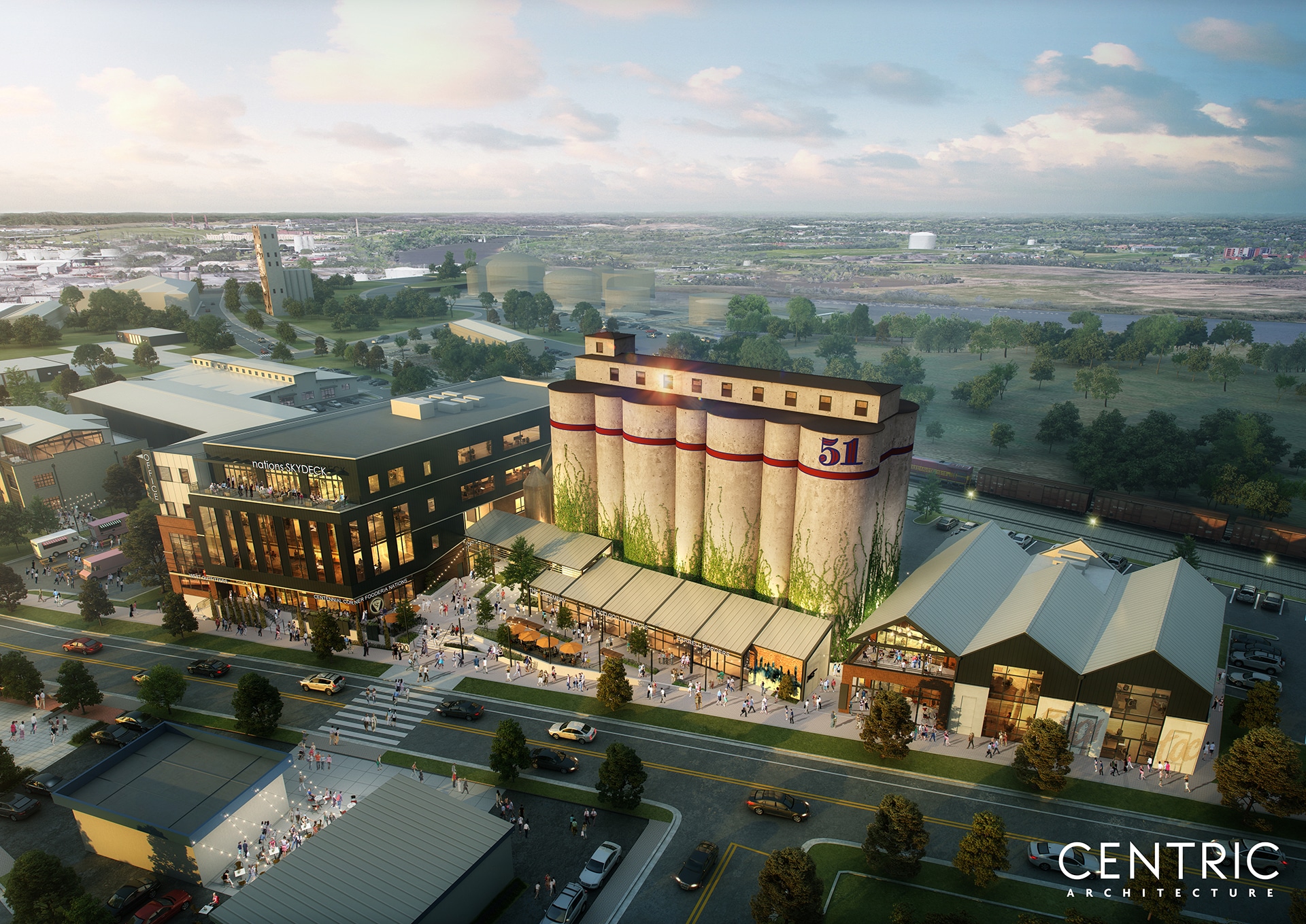
The Silos at 51st
Category
Retail/OfficeAbout This Project
Location: Nashville, TN
Architect: Centric Architecture
Renderings: Centric Architecture
About: This project was built around existing grain silos that remained in place. The two new buildings were steel framed construction and 75,000 sq. ft of mixed use buildings. The large building was four stories and had steel bar joist with concrete decks and steel moment frames. The foundation was partially on shallow foundations and partially on rammed aggregate piers. The rammed aggregate piers were used to limit the soil spoilages due the sire being a brownfield site. The smaller building was a steel framed building with wood roof trusses.



